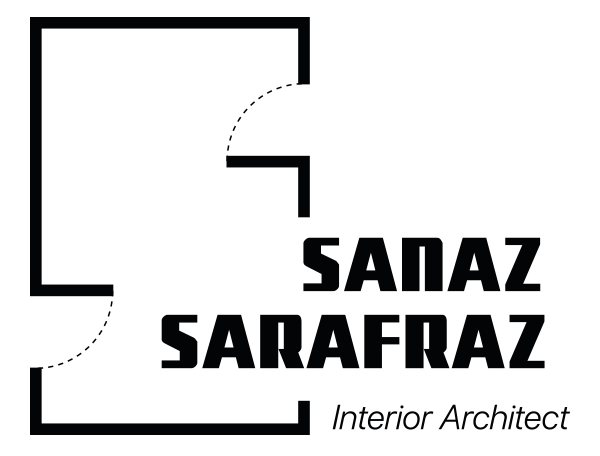Kitchen 3D
Kitchen This minimalist modern kitchen is the heart of the home, making it unique and different from others. Its focal point is a modern cylinder hood. In this kitchen, natural wood, white quartz, and leather-finished quarters are used. Location: Bel Air Lot: 3800 sq. ft Project: Remodeling and Renovation of residential Designer: Sanaz Sarafraz Date: 2021 […]
Sample Project
Modern This material showroom was so old and unorganized and looked small. First, the plan should be more open and flexible in design. It should also have a personalized space. Second, the showcase should attract the customer’s attention and keep aesthetics upgraded. In this commercial project, it was imperative that materials available in the showroom […]
Bel Air 3D
Bel Air 3D The designer for this high-end single family home designed by Sanaz Sarafraz created a minimal, modern style to accommodate an open floor plan by removing walls. Inducing natural light by installing floor-to-ceiling windows in exchange for the original small windows. Designing vertical lines was extremely challenging due to the short ceiling height. […]
Kitchen
Kitchen This minimalist modern kitchen is the heart of the home, making it unique and different from others. Its focal point is a modern cylinder hood. In this kitchen, natural wood, white quartz, and leather-finished quarters are used. Location: Bel Air Lot: 3800 sq. ft Project: Remodeling and Renovation of residential Designer: Sanaz Sarafraz Date: 2021 […]
Home Office
Home Office There is a tinted pocket glass door separating the office from the family room. Also, a murphy bed was designed for this office based on its owner’s needs. In this room, natural wood and leather wallpaper are used. Location: Bel Air Lot: 3800 sq. ft Project: Remodeling and Renovation of residential Designer: Sanaz […]
Bel Air
Bel Air The designer for this high-end single family home designed by Sanaz Sarafraz created a minimal, modern style to accommodate an open floor plan by removing walls. Inducing natural light by installing floor-to-ceiling windows in exchange for the original small windows. Designing vertical lines was extremely challenging due to the short ceiling height. Using […]
Minimal Modern Facade
Minimal Modern Facade The style of this single-family home is minimal and modern. The facade is made of stucco, wood, and metal sheets. By using vertical metal sheets, more height was added since the project had a low height. On the other hand, the use of linear light behind metal sheets makes them look modern and bold. A […]
West Carpet
West Carpet This material showroom was so old and unorganized and looked small. First, the plan should be more open and flexible in design. It should also have a personalized space. Second, the showcase should attract the customer’s attention and keep aesthetics upgraded. In this commercial project, it was imperative that materials available in the showroom […]
Floor Plans
Floor Plans Floor plans were designed based on the owner’s requirements. A variety of floor plans have been designed for this high-end single-family home by the designer. Each floor plan allows the client to select each area of the house and create the final floor plan. The main goal of this home was to create an […]



